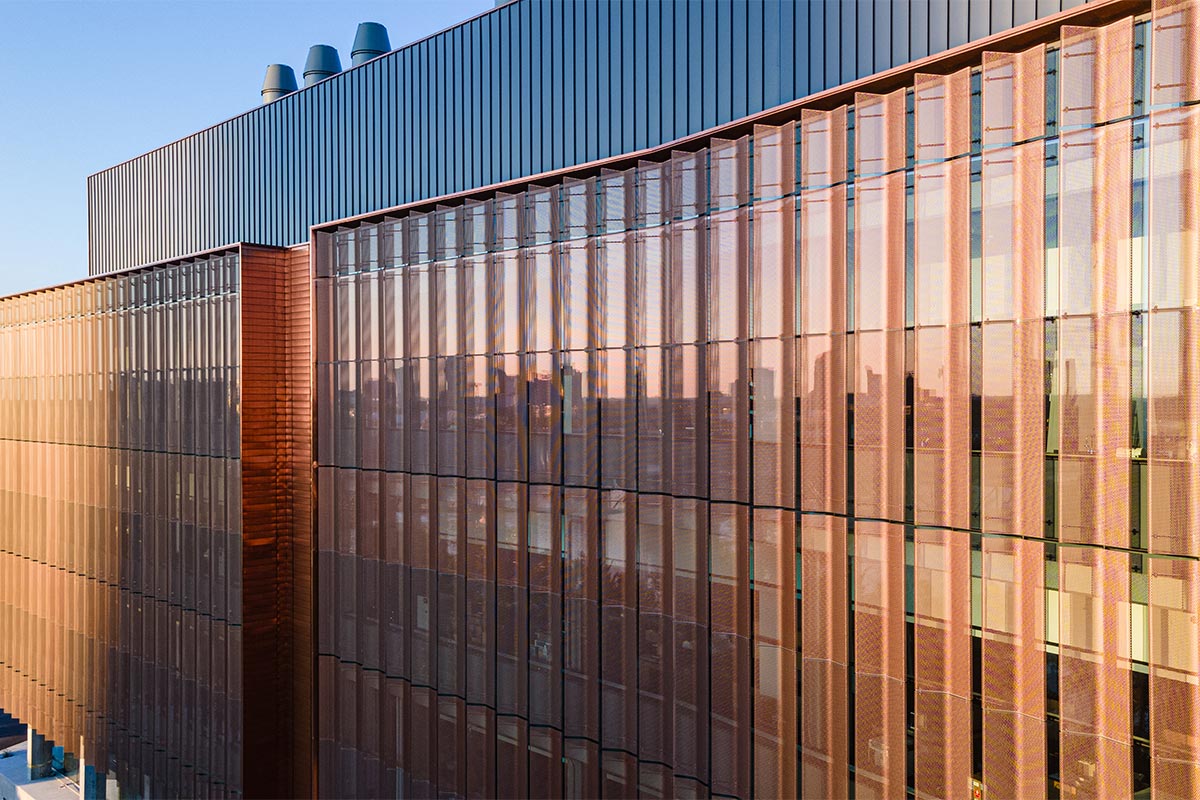Owner: University of Minnesota
General Contractor: Mortenson Construction
Architects: BWBR Architects & VJAA Architects
Façade Contractor: MG McGrath
Perforated Panel Fabrication: StellarCraft
Product: Altair Perforated Panels – Aluminum, Anodized Copper Finish
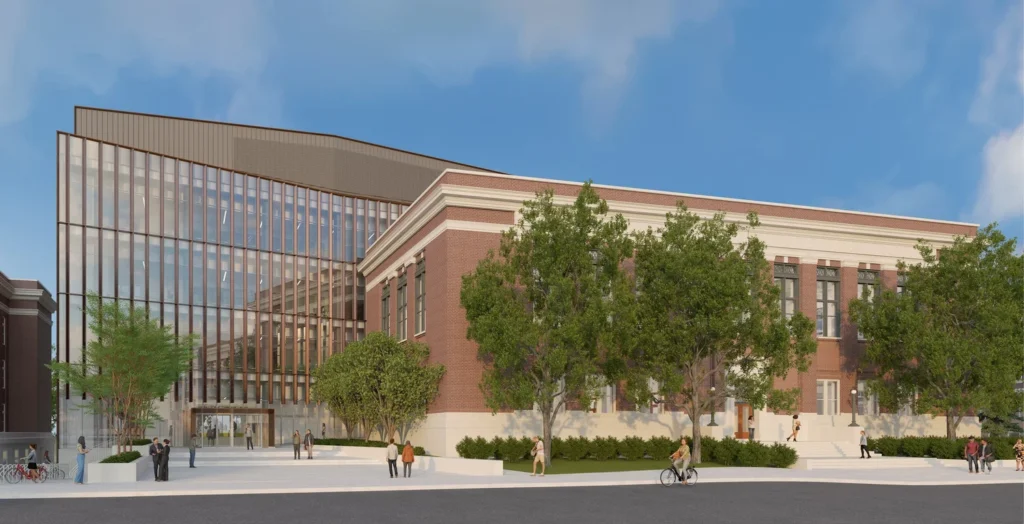
The Challenge: Sunlight Shading for Perforated Aluminum panel Facade
The University of Minnesota set out to reimagine Fraser Hall—a nearly century-old campus landmark—into a cutting-edge Undergraduate Chemistry Teaching Laboratory. The Renovation called for more than 117,000 square feet of updated space, including learning labs, tutoring and collaboration zones, and modern classroom environments designed for hands-on learning.
A key design challenge was balancing daylight control and energy efficiency within the new glass curtain wall facade. The architects envisioned a distinctive “boomerang” shaped perforated aluminim panel facade that could provide adaptive shading throughout the day. These elements would need to integrate directly with the glass curtain wall system—requiring precise engineering, structural rigidity, and a flawless visual finish. The team at MG McGrath won the job and reached out to Stellarcraft to collaborate on the perforated panel element of the facade.
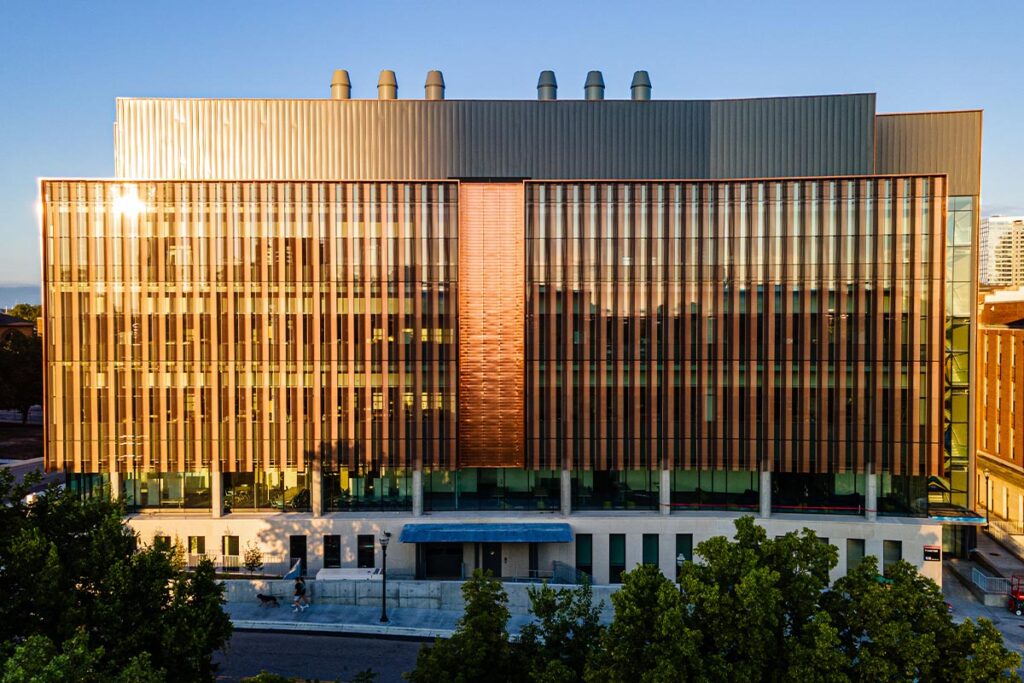
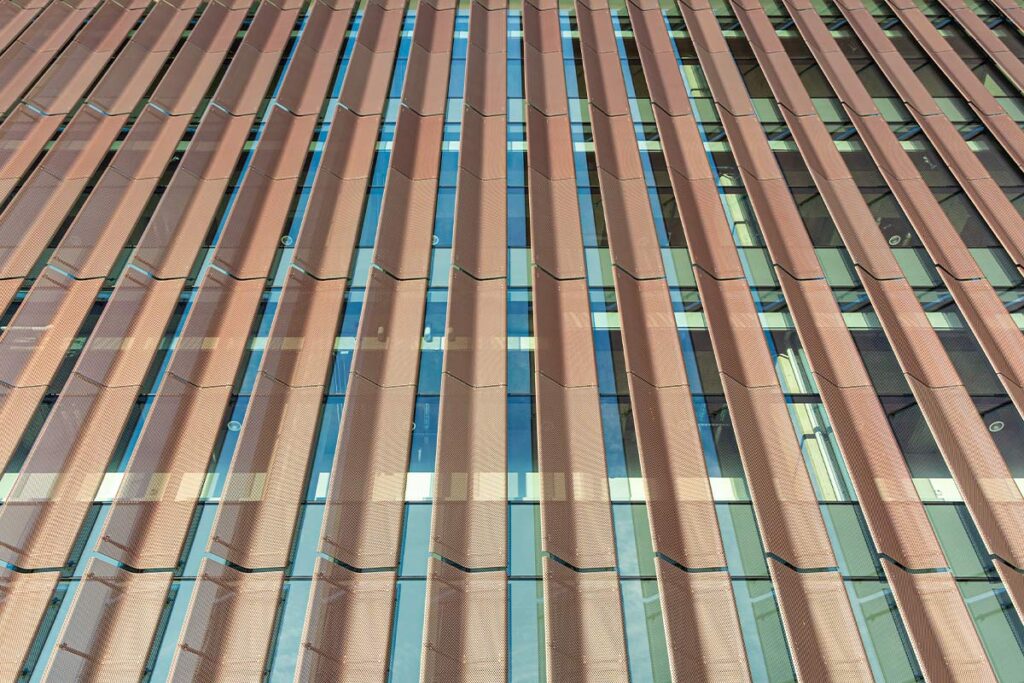
The Solution: “Boomerang” Perforated aluminum panel facade
To meet the project’s technical and aesthetic goals, Altair Perforated Panels were selected for the custom sunshade system. StellarCraft fabricated 630 perforated panel facades out of 5/8th inch 6061 aluminum plates. Each panel was engineered for both strength and lightweight performance. The perforated aluminum panel facade was formed into a “boomerang” profile to filter sunlight from multiple angles, maintaining interior comfort while preserving exterior visibility and visual rhythm across the façade.
The panels were finished with an anodized copper coating—a deliberate choice to harmonize with the surrounding façade cladding and reflect the warm, historic tones of the campus. Precision fabrication ensured tight tolerances for seamless integration with the glass curtain wall system.
This intricate system combined multiple disciplines:
- Advanced CNC punching fabrication for consistent, complex perforation patterns.
- Custom mounting assemblies to interface directly with curtain wall mullions.
- Advanced Forming skills were required to ensure that both the tight tolerances and aesthetic requirements were met.
Each Altair perforated panel was carefully fabricated, tested, and installed to align perfectly along the façade.
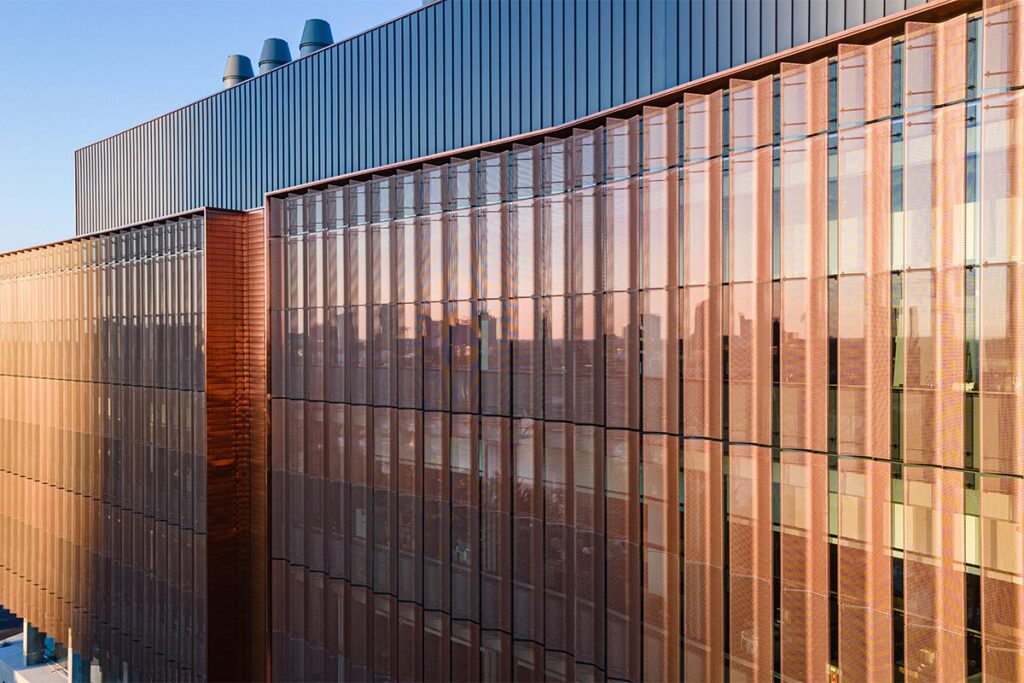
The Result: An inspiring Learning space for tomorrow’s leaders
The completed installation at Fraser Hall showcases how custom metal fabrication and architectural intent can coexist beautifully. The Altair Perforated Panel facade now defines the building’s exterior providing optimal solar control and an elegant visual signature.
Each year, approximately a third of the University’s undergraduates will learn in these advanced chemistry labs. The experience will help shape tomorrow’s leaders in science, healthcare, engineering, education, and beyond. Students and faculty benefit from bright, balanced daylight and comfortable lab environments that foster collaboration and innovation. The new Fraser Hall stands as a benchmark for modern science education spaces.
As part of the $144.7 million renovation, this project underscores the University of Minnesota’s commitment to equipping students with facilities that reflect the forefront of design, technology, and learning. For our team, contributing the Altair Perforated Aluminum Panel facade system to this transformation was not only a technical achievement—but also a proud collaboration with long-standing partners in architectural innovation.

