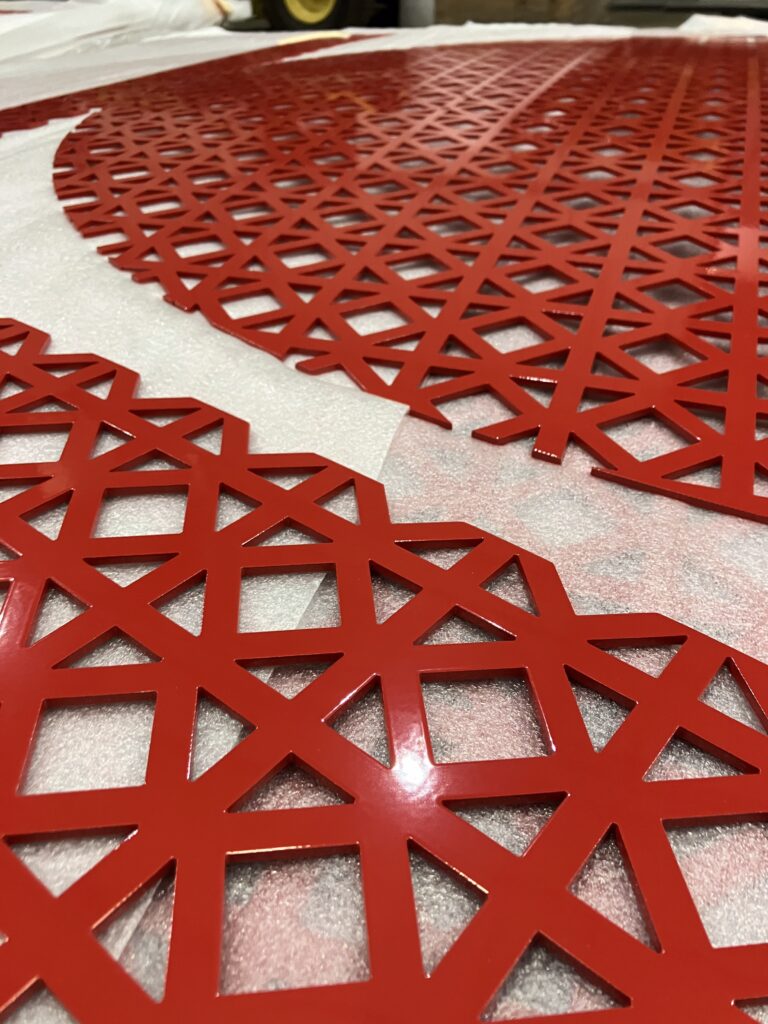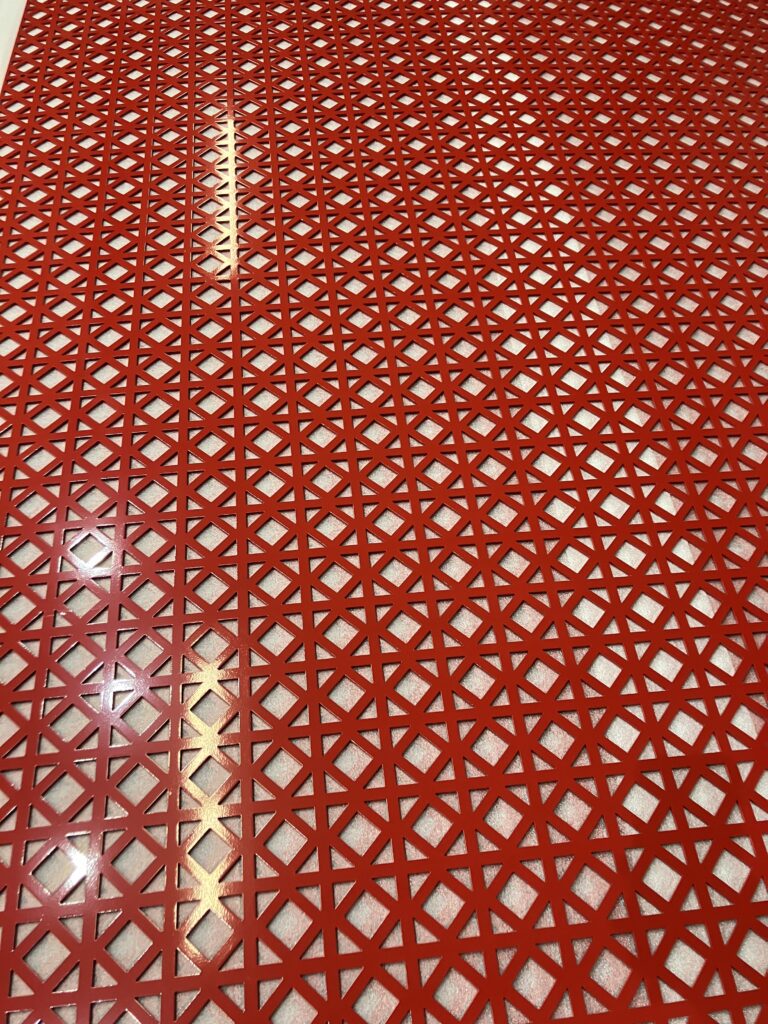Client: Cerris Builders
Project: Killeen #4 Fire Station
Architect: Martinez Architecture
Location: Killeen, TX
Product: Altair Perforated Panels and Galaxy Guardrails
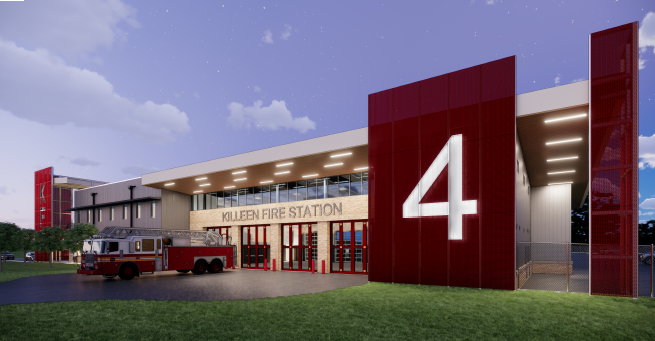
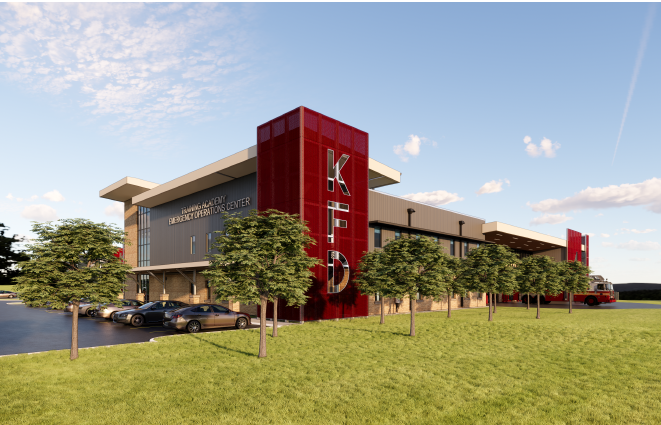
The Challenge: Uniting four functions through one design
The Killen Fire Station is a new, state-of-the-art facility. It spans nearly 15 acres and 41,000 square feet across two buildings. The complex serves multiple functions. It houses a training academy, an emergency operations center, and a support hub for vehicle maintenance. Fire Chief James Kobinski called the project a “necessity.” He stated it combined “4 different needs and built it into one complex.”
The architectural vision required a modern facade. This striking design incorporated perforated metal panels. The primary challenge was the design’s complexity. Custom fabrication was needed to create letters and numbers as negative space within the panels.
This intricate design had to be unified. The exterior was set in red, and the interior in black. All materials had to meet specific AAMA 2604 color and finish standards. Further requirements included bird repellent spikes on top of all exterior panels. A unique halo lighting effect was also necessary behind the letter design.
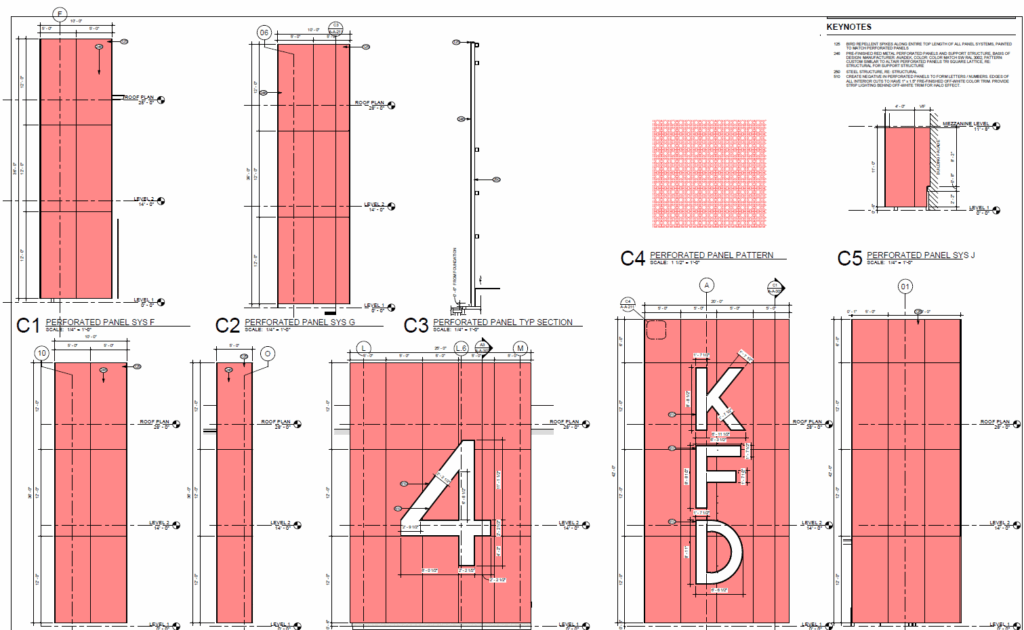
The Solution: Custom Perforated Panels and Integrated Lighting
To meet the complex requirements, the panels were crafted from 5052 aluminum. They received a durable AAMA 2604 coating in RAL 3002 Carmine Red paint.
The design featured StellarCraft’s custom windmill perforated pattern. This provided a 31.1% open area. Precision fabrication was key to the solution. It involved creating negative spaces for the facility’s letters and numbers. This required meticulous cutting. A 1′′×1.5′′ pre-finished off-white trim was applied around the interior cuts.
Strip lighting was installed behind this trim to achieve the halo effect. The Altair panels were fastened to a formed angle frame. They used 1/4′′ self-drilling undercut screws.
To protect the investment, bird repellent spikes were added along the panel system’s top length. These spikes were painted to match the perforated finish. The interior lobby stairs extended the exterior design seamlessly. Black perforated StellarCraft guardrails matched the exterior pattern. These were complemented by black posts, stringers, and a handrail.
The Result: A pillar of community identitiy
The project created a modern, highly functional fire station. The design successfully realized the architect’s vision. The complex blend of perforated panels, custom lettering, and halo lighting produced a unique and identifiable facade. High-quality materials and finishes ensure the exterior will be durable and long-lasting. The seamless design extension into the lobby created a cohesive, professional environment.
Meticulous attention to detail—from the precise perforation to the matching bird spikes—showcases an innovative, successful design execution. This establishes the Killeen Fire Station as a premier community facility. The new complex provides the department with a strong sense of identity and increased presence. StellarCraft was proud to contribute to this important Killeen, Texas, community project.
