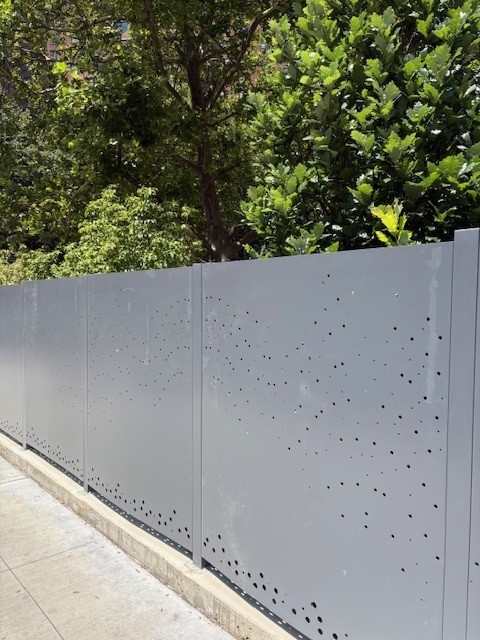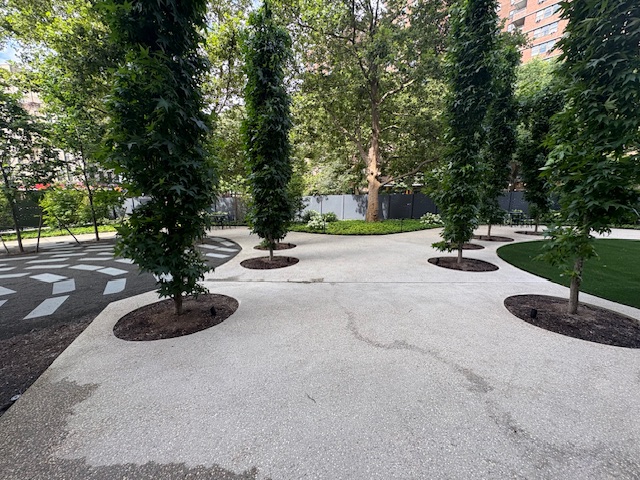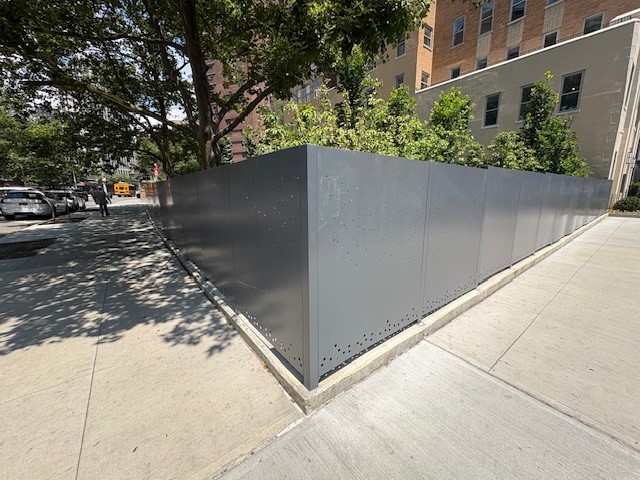Client: MKM Architects
Project: 222 LES Tower Lofts (formerly 222 East Broadway)
Location: Lower Manhattan, New York City
Product: Nebula
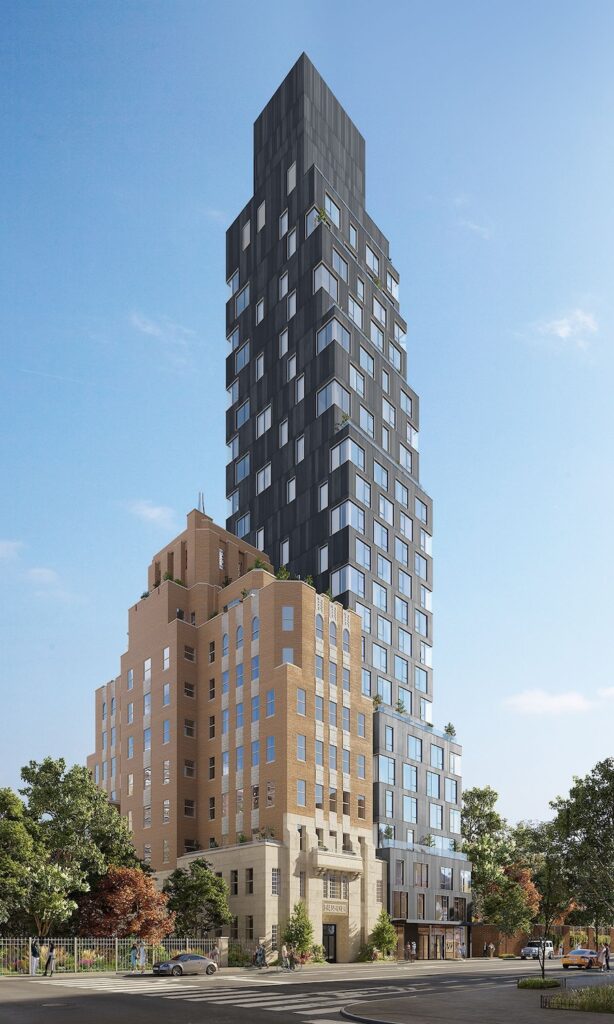
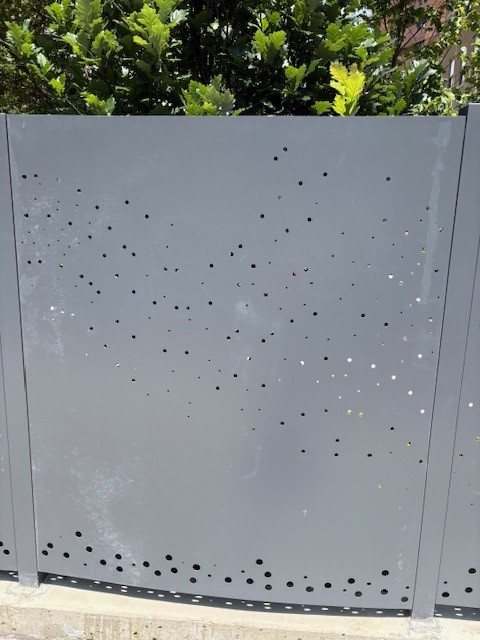
The Challenge: Elevating Urban Aesthetics with Precision Metal Fabrication
MKM Architects approached us with a distinctive requirement for the developer-financed 222 LES Tower Lofts project in the vibrant Lower East Side of Manhattan. The project demanded a decorative fencing solution that would not only provide security and privacy at street level but also seamlessly integrate with the modern urban aesthetic of the development. The key challenges included:
- Durability in an Urban Environment: The fencing, situated at street level in a high-traffic urban area, required robust materials capable of withstanding the rigors of daily city life.
- Specific Design and Aesthetics: The client requested aluminum panels, no larger than 6 feet wide and 6 feet tall, with a unique perforation pattern. The perforations were specified to be no larger than 1/2 inch and concentrated in the middle and bottom sections of the panels, with less perforation at eye level to balance privacy and visual appeal. The final finish needed to be a specific shade of grey.
- Complex Site Topography: The installation site presented significant topographical challenges. There were varying slopes along multiple property lines:
- Clinton Street: A consistent slope of 1.66%, with the highest point on the north side of the west edge.
- East Broadway: A slope of 1.24%, with the high point at the building edge and a lower point towards the west of that span.
- Alley (North Property Line): An apparent slope of 2.9% with the high point at the building and sloping towards Clinton Street. Precise corner elevations for the building were not available, necessitating adaptable design.
- Integrated Access: The design required one main gate, to be constructed from two 6-foot-wide panels, seamlessly matching the overall fence design.
- Structural Integration: All posts were to be securely set into an existing concrete curb, requiring precise fabrication and installation planning.
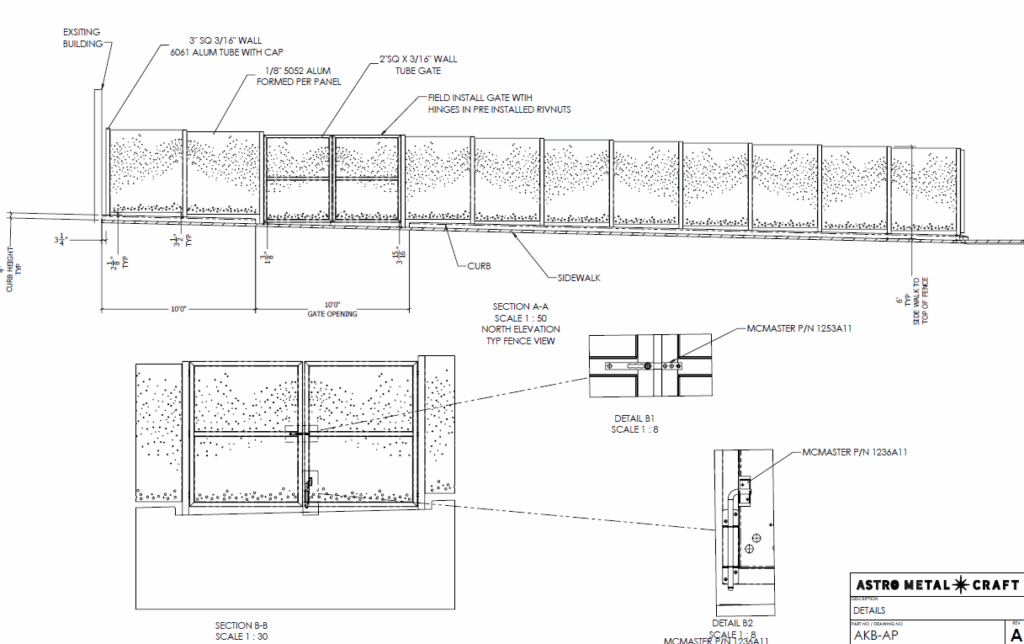
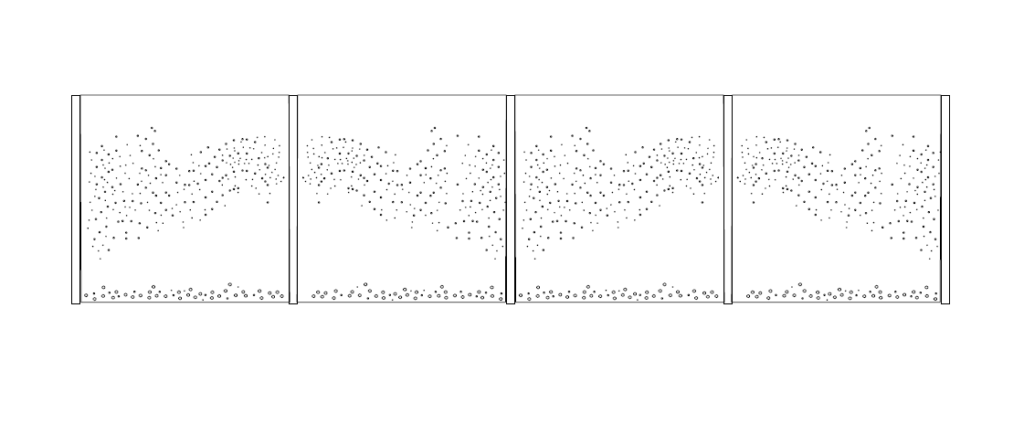
The Solution: Custom-Engineered Perforated Decorative Fencing
Leveraging our expertise in custom metal fabrication, we developed a comprehensive quotation and design approach to meet MKM Architects’ exacting specifications:
- Robust Material Selection: We specified 1/8th thick-gauge aluminum for all 228 linear feet of fencing, ensuring exceptional durability and resistance to urban wear and tear. This choice guarantees the panels would hold up effectively in a demanding city environment.
- Precision Perforation and Design: Our design incorporated the requested perforation pattern, ensuring the 1/2-inch maximum perforation size and strategic placement (middle and bottom sections) to achieve the desired balance of aesthetics and privacy. We designed the panels to the specified maximum dimensions of 6 feet wide and 6 feet tall.
- Custom Gate Fabrication: A double-panel gate, each panel 6 feet wide, was meticulously designed and fabricated to match the fence’s aesthetic and structural integrity, ensuring seamless integration and reliable operation.
- Adaptive Slope Engineering: Our team meticulously reviewed the provided elevation notes for Clinton Street, East Broadway, and the alley. We planned for precision-cut posts and panels to accommodate the 1.66% slope on Clinton Street, the 1.24% slope on East Broadway, and the estimated 2.9% slope along the alley. This adaptive design ensures a visually continuous and structurally sound fence line despite the varying ground levels.
- Integrated Components: The quotation included all necessary posts and attachments, designed for secure embedding within the concrete curb, providing a stable and long-lasting installation.
- Custom Finish: We provided samples and confirmed the application of an AAMA 2604 charcoal grey paint finish, ensuring the fencing would complement the architectural palette of the 222 LES Tower Lofts.
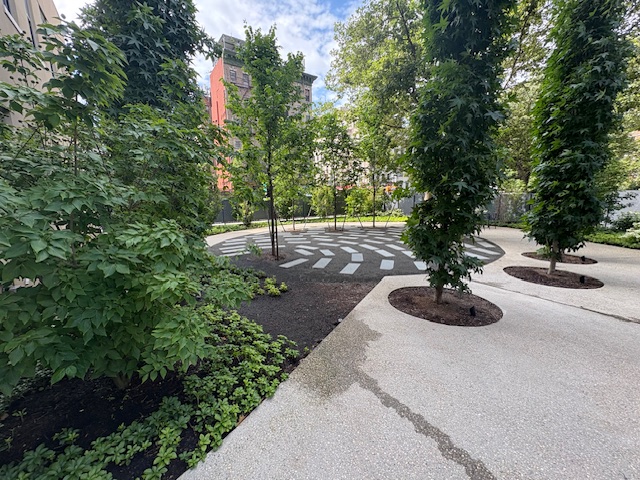
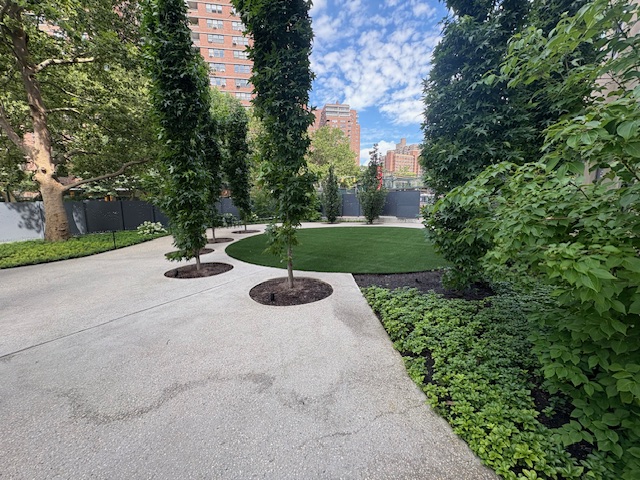
The Result: A Seamless Blend of Functionality and Modern Design
Our detailed and precise project management demonstrated our capability to deliver a high-quality, custom decorative fencing solution for the 222 LES Tower Lofts. By addressing the critical aspects of urban durability, specific aesthetic requirements, and complex topographical challenges with tailored engineering and fabrication, we provided MKM Architects with a compelling product. This project exemplifies our commitment to transforming architectural visions into tangible, durable, and aesthetically pleasing metal components, even under the most demanding urban conditions.
We enjoyed the opportunity to bring this innovative design to life for the 222 LES Tower Lofts, contributing to the distinctive character of Lower Manhattan.
